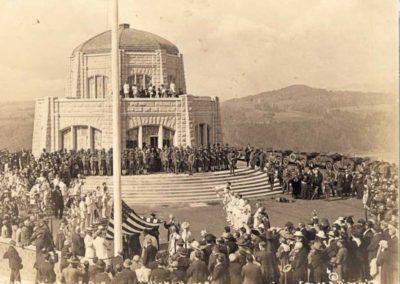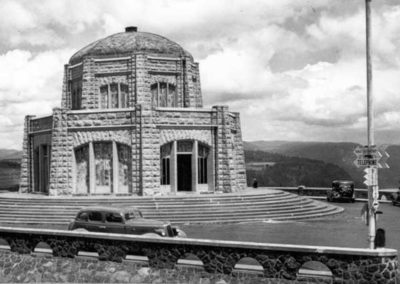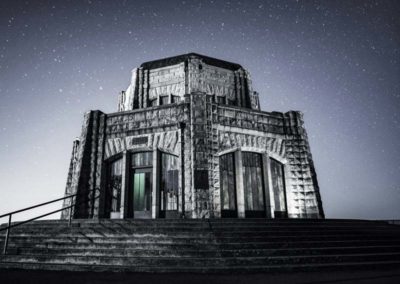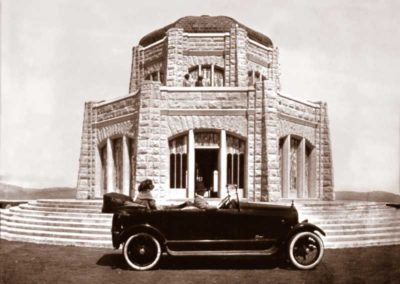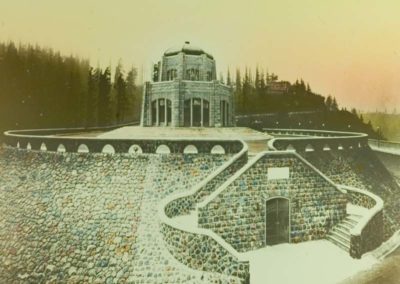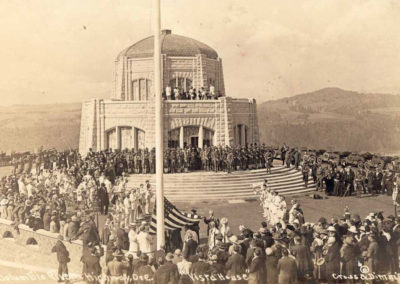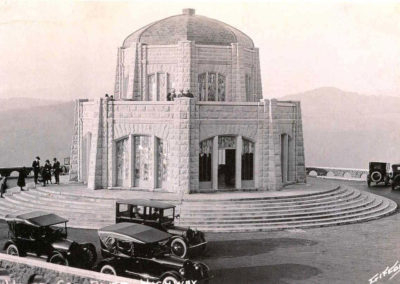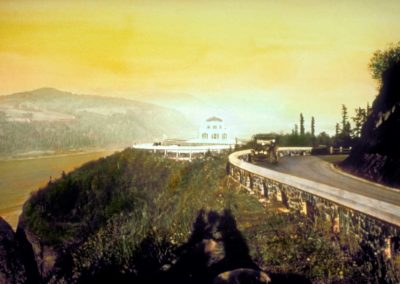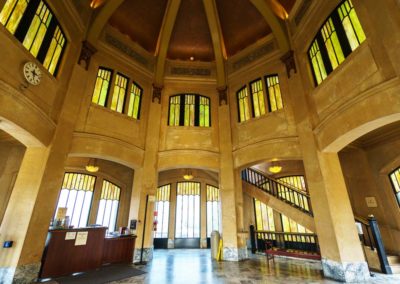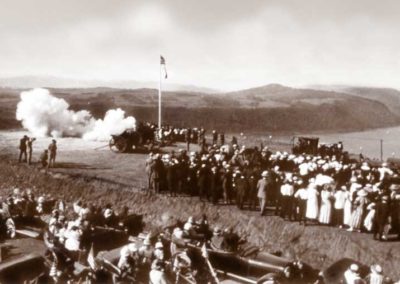Origins of Vista House
The Age of the Automobile and the Historic Columbia River Highway
The history of the Vista House is directly linked to the rise of the automobile industry in the early 1900s when the Ford Motor Company industrialized the manufacturing of the automobile, creating a demand for more and better roads. At the time, most roads were dirt, making for dust in the summer and mud in winter. The state of Oregon responded to the demand by creating the State Highway Commission in 1913 to coordinate highway building policy statewide.
Sam Hill (13 May 1857 – 26 February 1931), originally from North Carolina, was a Harvard-educated lawyer and entrepreneur, who settled in Seattle in 1900. Among his many endeavors, he became an advocate for ‘good roads’ and he lobbied the State of Washington to build a highway in the Columbia River Gorge. Ultimately, it was the State of Oregon that signed on to construct the Columbia River Highway.
Hill enlisted his friend Samuel Lancaster (1864 – March 4, 1941), Assistant Highway Engineer for Multnomah County, in what would become a county-state partnership backed by wealthy Portlanders to take on the daunting task of constructing a thoroughfare stretching approximately 75 miles from Troutdale to the The Dalles. The project began in 1913 and was completed in 1922. Upon its completion, the highway was hailed as a “tremendous feat in highway construction,” reflecting the visions of its builders to reconcile nature and civilization. It was the first planned scenic roadway in the United States.
Vista House
‘Comfort Station,’ Observatory, Memorial
It was Lancaster who first proposed to build a comfort station for travelers on the new highway. As he described it, the Crown Point promontory was the ideal site for “an observatory from which the view both up and down the Columbia could be viewed in silent communion with the infinite.” Once called “Thor’s Heights,” Crown Point is a basalt promontory shaped by the same volcanic lava flows, floods and winds that created the Columbia River Gorge. Such an observatory would also be a fitting memorial to “the trials and hardships of those who had come into the Oregon country.” It would “serve as a comfort station for the tourist and the travelers of America’s greatest highway” and as an “Isle of Safety to all the visitors who wish to look on that matchless scene.” It was Lancaster who suggested the new building be known as the Vista House.
Vista House: What is it for?

Historic Designations
Cited for its “exceptional value in illustrating the natural history of the U.S.,” Vista House was designated as a National Natural Landmark in 1971. It is protected as a state park property known as the Crown Point State Scenic Corridor, and given its historic significance, Vista House was listed in the National Register of Historic Places in 1974.
Building the Crown Jewel
Edgar M. Lazarus (June 6, 1868 – October 2, 1939), originally from Maryland, was an American architect who was prominent in the Portland, Oregon, region for more than 45 years. He was selected to design the Vista House in 1915, and decided the architecture would reflect the German equivalent of Art Nouveau. He described his design as a “temple to the natural beauty of the Gorge.” Native Italian craftsmen who built retaining walls and bridges for the Columbia River Highway laid its foundation and the surrounding rockwork.
Construction began December 29, 1916, under the direction of Multnomah County road master John B. Yeon. Originally budgeted at $12,000, Lazarus’ expanding design goals caused costs to balloon to $100,000. Multnomah County picked up the bulk of the expense.
The octagonal building stands 733 feet above the Columbia River. The structure is 44 feet in diameter and 55 feet high. The exterior is gray sandstone. The roof, which for almost 50 years was capped with copper tiles, now has its crown restored to the original matte-glazed green tiles.
Inside, Tokeen Alaskan Marble was used to surface the floors and stairs in the rotunda and as wainscoting on the basement walls. The upper windows are greenish opalized glass. The rotunda windows are also greenish opalized glass with clear glass in the viewing areas. The inside of the dome and its supporting ribs were painted to simulate the marble and bronze details. Attached to the wall just below the dome, eight busts of four unidentified Native Americans are aligned so that each mirrors its own likeness.
Restoration of the Vista House
In 1994, recognizing that Vista House had suffered a great deal of neglect through many years of extreme weather, Oregon Parks and Recreation Department, the State Historic Preservation Office and the Friends of Vista House agreed to combine their efforts and finance a detailed structural study to assess the condition of the historic Vista House. It would be used as a “blueprint” for restoration efforts of the OPRD & the Friends organization.

Temporary Repairs were not enough
McBride Architects, P.C., was selected to assess the condition of the Vista House, and in the summer of 1995, their professionals examined its structural integrity, its mechanical and electrical systems, and damage from moisture intrusion. Their team produced a document recommending a long list of restoration priorities. Temporary repairs were no longer an option given the deteriorated state of the building. Several years passed before a major fundraising initiative began in early 2000.
The five-year Vista House restoration project began August 20, 2001.
The project’s first phase focused on $1.1 million in exterior repairs to restore the building to its original architectural condition using modern techniques. Viewed as a major step in preserving the building, contractors restored the stone building’s outside surface from the top of its roofline to the base. Much of the effort was intended to prevent leaks that had caused water damage to the interior for the preceding 50 years. Contractors replaced an existing layer of copper roofing and original tile with new, strong tiles designed to match the original honey, green and gold colors. Workers also restored masonry pointing and stone walls (the stone was supplied by the quarry that provided the original material); replaced balcony decks; repaired balcony windows, and installed a security surveillance system. The effort led to OPRD’s receipt of a 2003 Hammurabi Award from the masonry and Ceramic Tile Institute. The exterior work was completed in December 2002.
The bulk of the funding for the exterior restoration came from a $550,000 Forest Highway Enhancement grant awarded by the Federal Highway Administration; a Transportation Efficiency Act for the 21st Century grant (through the Oregon Department of Transportation), OPRD’s lottery-supported Facility Investment Program, donations raised by the Friends of Vista House and a McGraw Family Trust grant awarded through the Oregon State Parks Trust.
A formal public fundraising campaign to finance continuing restoration was launched in June 2002. The campaign involved a partnership formed by the Oregon State Parks Trust, the Friends of Vista House, OPRD and private individuals and organizations. Their goal was to raise $2 million by the fall of 2004. The campaign actually ended a year early when the trust announced in October 2003 that $2,007,233 had been raised. At the time of the rededication, the campaign had brought in $2,039,890, about half of the $4 million-plus that had been raised for Vista House projects since 1995.
Most of the money raised through the fundraising campaign supported the building’s interior restoration. That work began in late June 2003 and entailed reconstruction and refinishing of ceilings, walls, stairs and handrails at both the rotunda and lower levels of the building. The project also included the installation of more efficient, cost-effective sewage treatment and geothermal heating systems.
The original target date for completion of the inside restoration was June 2004. However, the challenge of meeting historical preservation requirements while complying with ADA standards in making the building fully accessible (for the first time in its history) led to delays. Construction of an exterior ADA-standard ramp was finished in June 2005 and the building was opened on a limited basis as the interior lift was designed and completed. The unique lift (which “disappears” when not in use) was completed in time for the building’s rededication on May 5, 2006. (Source: Oregon Parks & Recreation Department)




Restoration Work Summary (Source: OPRD)
Interior:
• Upgraded inside plumbing (both water and sewer)
• Restroom upgrades to comply with Americans with Disabilities Act (ADA)
• Installed geothermal heating system (for lower level)
• Installed new mechanical lift to transport people from main (rotunda) level down to the restrooms, photo gallery, gift shop and cafè, operated by Friends of Vista House
• Repaired, restored and sealed original skylights
• Installed new plumbing fixtures in restrooms
• Restored and repaired plasterwork throughout
• Restored plaster busts in rotunda
• Restored/repaired stained glass windows
• Replaced electrical wiring
• Repaired marble stairs and floor
• Installed fire warning and intruder alarm systems
• Developed and installed new interpretive displays telling the full story of Vista House
Exterior:
• Paved and restriped parking lot to improve parking; added ADA parking
• Improved landscaping
• Restored tile roof to original glory
• Repointed exterior mortar
• Installed new sewage treatment system
• Built inclined walkway to provide wheelchair access to main door from outside
• Repaired, restored and sealed original skylights
• Restored/repaired stained glass windows
• Installed security cameras
Important Dates and Facts about Vista House
Location
Columbia River Gorge National Scenic Area
Crown Point (“Thor’s Heights”) State Scenic Corridor
40700 E. Historic Columbia River Highway
Corbett, OR 97019
Dedicated: May 5, 1918
Restoration (2001-2006)
Rededication: May 5, 2006
Handicap accessible
Statistics
Exterior Diameter at base: 44’ (octagonal)
Lower Level Diameter: 64’
Height: 55‘
Interior Area: 3,318 square feet
Elevation: 733’ above the Columbia River
Observation Deck: 360o
Visitors/year: Approximately 1 million
Designations
Crown Point Natural Landmark (1971)
National Register of Historic Places (1974)
National Historic Landmark (2000)
Architecture
Gothic-Jugendstil (“Art Nouveau”)
Architect: Edgar M. Lazarus (1868-1939)
Construction Supervisor: John B. Yeon
Owned by: State of Oregon (1938)
Managed by: Oregon Parks & Recreation Dept.
Volunteer Support Organization:
Friends of Vista House (est. 1982)
Structure
Exterior: Sandstone
Interior: Alaskan Tokeen Marble, Kasota Limestone
Roof: Terra Cotta Green/Gold Glazed Tiles
Windows: Steel Frame with Opalescent Art Glass

Poems on the Vista House Pillars Located in the Rotunda
Vista House Movie
The Vista House in the beautiful Columbia River Gorge. Located on the Columbia River Historic Highway.

